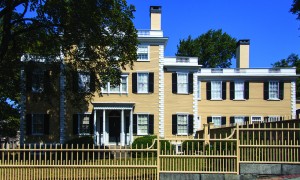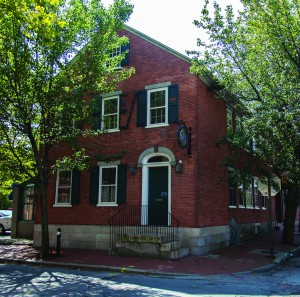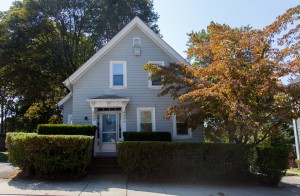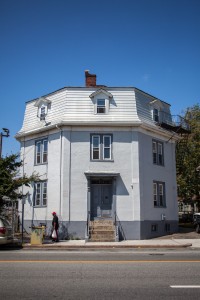David Brussat, the former architecture critic for The Providence Journal, published a book called Lost Providence two days before I filed this draft.
There’s nothing original about Brussat’s title – it’s actually an established book form. My parents identified a morbid architectural nostalgia streak in me at a young age and gave me Lost New York and Lost Boston as gifts, the latter of which made me cry (I grew up there).
I’ve since matured and, unlike David Brussat, I have no interest in bumming everyone out with pictures of all the great things we tore down in Providence. As Brussat will surely tell you in his book – which he did not send me a promo copy of – we tore down a lot.
Without further ado, here are four houses that still exist that’ll tell you a little something about historic preservation, slum clearance and all the crazy shit in-between.
109 Benefit St. (built 1809)
 None other than Roger Williams owned the parcel of land on which 109 Benefit St was eventually built. Williams was buried in the 109 Benefit orchard before his first of two reinternments, and the Rhode Island Historical Society still owns the apple tree roots that supposedly followed the contours of Williams’ skeleton and gobbled up his bones.
None other than Roger Williams owned the parcel of land on which 109 Benefit St was eventually built. Williams was buried in the 109 Benefit orchard before his first of two reinternments, and the Rhode Island Historical Society still owns the apple tree roots that supposedly followed the contours of Williams’ skeleton and gobbled up his bones.
In 1809, John Holden Greene designed 109 Benefit St for Sullivan Dorr, a wealthy China Trade merchant who founded one of the six mill villages that eventually incorporated as Woonsocket. Greene built more than 50 buildings in Providence, 22 of which are still standing.
An Italian immigrant (a rarity in that era) named Michel Felice Corne painted 109 Benefit’s interior murals. I’ve heard rumors that Corne introduced the tomato to the New England diet – New Englanders supposedly thought they were poisonous – but I’d take that knowledge with a grain of salt (and a sprig of basil!).
Thomas Wilson Dorr, son of Sullivan, grew up at 109 Benefit. Dorr Jr. attempted to extend suffrage to all male citizens by abolishing the state constitution’s property requirement. He later revised his replacement constitution to extend suffrage only to white men born in the United States, holding rival elections that left both Dorr Jr. and his rival candidate claiming governorship, Dorr Jr. led an army down his childhood street to the State Arsenal. There, they were met by a defending army that included his father and uncle. Both armies chickened out of violent conflict after Dorr’s attempt to fire a cannon failed.
These events are now known as Dorr’s Rebellion, though most people haven’t heard of it, which surprises me because it’s a significant event in American radicalism and it was also in my high school history textbook.
By 1956, Benefit St had declined into affordability, and Brown and RISD were threatening institutional expansion onto the street now known as Providence’s “Mile of History.” Pioneer preservationist Antoinette Downing enlisted her friend and powerful textile heiress Beatrice “Happy” Chace to purchase and restore 15 homes on the street, the first of which was 109 Benefit.
137 Chestnut St (built ca. 1824)
In case it didn’t go without saying, there wasn’t always a treacherous canyon separating the south and west sides from downtown Providence. Last spring, I stumbled across a 1935 atlas that depicted, to my dismay, an uninterrupted grid of early 19-century homes sloping downtown from Federal Hill.
I95 changed Providence forever, and its architects have wisely made it difficult to comprehend this by replacing everything around it with a wall of fortified municipal buildings and residential  towers. I’m happy to report that the I95ers missed a few buildings, though the Thomas Doyle house at 137 Chestnut St seems to be a deliberate exception.
towers. I’m happy to report that the I95ers missed a few buildings, though the Thomas Doyle house at 137 Chestnut St seems to be a deliberate exception.
In front of the Beneficent House (built 1967) – a 10-story apartment constructed on bulldozed land at Broad and Chestnut Streets – stands a copper statue of Thomas A. Doyle, the 9th, 11th and 13th mayor of Providence. The text on its pedestal reads, “THOMAS A. DOYLE, EIGHTEEN YEARS MAYOR OF PROVIDENCE, PIONEER IN URBAN RENEWAL.”
Urban Renewal is a term that you won’t see in writing until the 1940s, so associating Doyle with that movement is a reach considering that he first entered office in 1864. By uniting themselves with Doyle, the architects of Urban Renewal were trying to justify their controversial work as necessary for the post-industrial evolution of Providence, similar to how Doyle’s construction of a municipal water system, a train terminal and a park system was considered necessary for Providence’s growth from port city to industrial metropolis.
Sarah Doyle lived in 137 Chestnut long after brother Thomas moved out, conducting successful fundraising campaigns that established both RISD and a women’s college at Brown University. By the 1930s, the Doyle abode was home to a jewelry supply store that serviced the jewelry manufacturing district that had come to surround it. It was later converted to an auto repair garage, and, most recently, office space. See 29 Elbow St (built 1896) for 19th-century neighborhood context.
171 Pleasant St (built 1930)
In my imagination, Wilmer Jennings and I are kindred spirits, and his 1938 wood engraving “Providence Houses” should convince you of the same. 171 Pleasant St was a Providence House owned by Jennings, a renowned printmaker and, in this writer’s opinion, a true renaissance man.
 Jennings moved to Providence from Atlanta at the age of 25 after graduating from Morehouse College with a degree in math. Extracurricularly, Jennings studied sculpture, painting and printmaking at Atlanta University under the muralist Hale Woodruff and the sculptor Elizabeth Prophet, an RI native. Atlanta University’s president John Hope, also an RI native, secured Jennings a scholarship to study painting at RISD. Just before he left Atlanta in 1935, Jennings painted two murals there under WPA sponsorship.
Jennings moved to Providence from Atlanta at the age of 25 after graduating from Morehouse College with a degree in math. Extracurricularly, Jennings studied sculpture, painting and printmaking at Atlanta University under the muralist Hale Woodruff and the sculptor Elizabeth Prophet, an RI native. Atlanta University’s president John Hope, also an RI native, secured Jennings a scholarship to study painting at RISD. Just before he left Atlanta in 1935, Jennings painted two murals there under WPA sponsorship.
After RISD, Jennings married and started a family before securing a job as chief jewelry designer at the Imperial Pearl Company, a position he held from 1943 until his death in 1990.
In the catalog from “Pressing On,” a 2000-2001 RISD museum retrospective of Jennings’ graphic art, a wonderful introduction by Jennings’ daughter Corrinne gives us a sense for the extent of her father’s artistic and mechanical genius. Corinne writes, “He made screen prints. He made a casting machine for jewelry, built a radio and repaired the TVs, jacked up the house, made furniture, repaired the plumbing, the wiring, the automobile, and made the slipcovers and draperies, a coat for my mother, and a jumper dress for me.”
In 1957, Jennings mangled his dominant hand in a snowblower (probably while trying to repair it), which ended his printmaking career and inspired/forced a shift in his painting from portraiture and landscape to abstraction.
Much of Jennings’ neighborhood was bulldozed in a tragic slum clearance project shortly after the snowblower accident. Visit the mostly intact Jenkins St for a likeness of the demolished building stock, and visit Whole Foods, McDonald’s or an apartment in University Heights to get a taste for what replaced it. If you want a more holistic understanding of what was lost, I suggest you attend the historian Ray Rickman’s September 20 event at the Providence Public Library. It will be the second in a series of public interviews with former (and current) Lippitt Hill residents – much of the neighborhood’s outskirts remain intact, including 171 Pleasant St, which Rickman told me still houses cabinets designed by the wood-savvy Jennings.
63 Elmwood Ave (built 1855)
 In the late 19th century, Elmwood was a wealthy commuter suburb with a weirdly high concentration of jewelers and meat provisioners. (See Parkis Ave. and Princeton St. for peak neighborhood wealth). Today, Elmwood is a popular neighborhood among working class families from Central and South America, and in my time there identifying trees on behalf of the Providence Forestry Division, I’ve witnessed a steady patrol of ice cream trucks unrivaled in the rest of the city.
In the late 19th century, Elmwood was a wealthy commuter suburb with a weirdly high concentration of jewelers and meat provisioners. (See Parkis Ave. and Princeton St. for peak neighborhood wealth). Today, Elmwood is a popular neighborhood among working class families from Central and South America, and in my time there identifying trees on behalf of the Providence Forestry Division, I’ve witnessed a steady patrol of ice cream trucks unrivaled in the rest of the city.
Rich neighborhoods abandoned by rich people are usually early battlegrounds in the gentrification war, so if I were a greedy developer, I’d be investing my life savings in historic Elmwood housing stock right now. I’m not and, coincidentally, I also don’t have the money to.
One house I wouldn’t buy, though, is 63 Elmwood Ave. Octagonal houses were a fad in the mid-19th century, prescribed as a happiness-inducing architecture by the New York City phrenologist Orson Fowler. In 1855, seven years after Fowler published his very stupid book The Octagon House: A Home for All, an aristocratic jeweler named Silas Field built 63 Elmwood Ave (and Miles Lawson built Providence’s other octagonal house a few blocks away at 669 Public St).
Phrenology was the pseudo-science of deducing intellectual and psychological characteristics based on head shape, and Fowler’s contributions to the field were foundational to American racism. It should come as no surprise that the people who followed Fowler’s rare foray into architectural theory fled the neighborhood in the face of potentially integrative social phenomena like the Great Migration and forced school desegregation.


